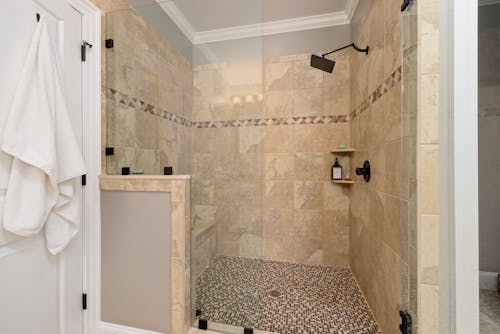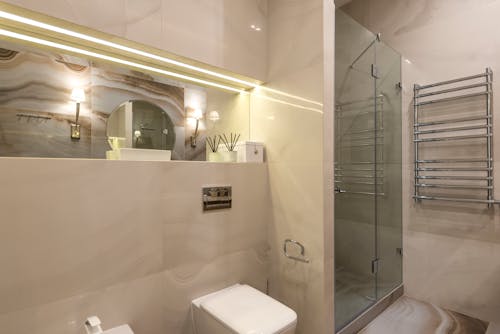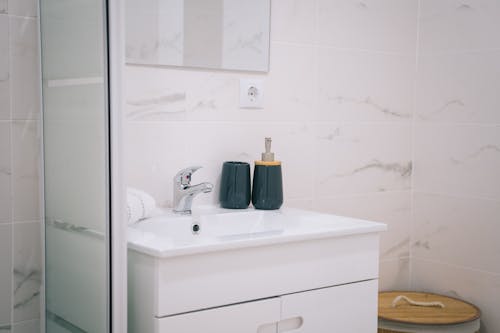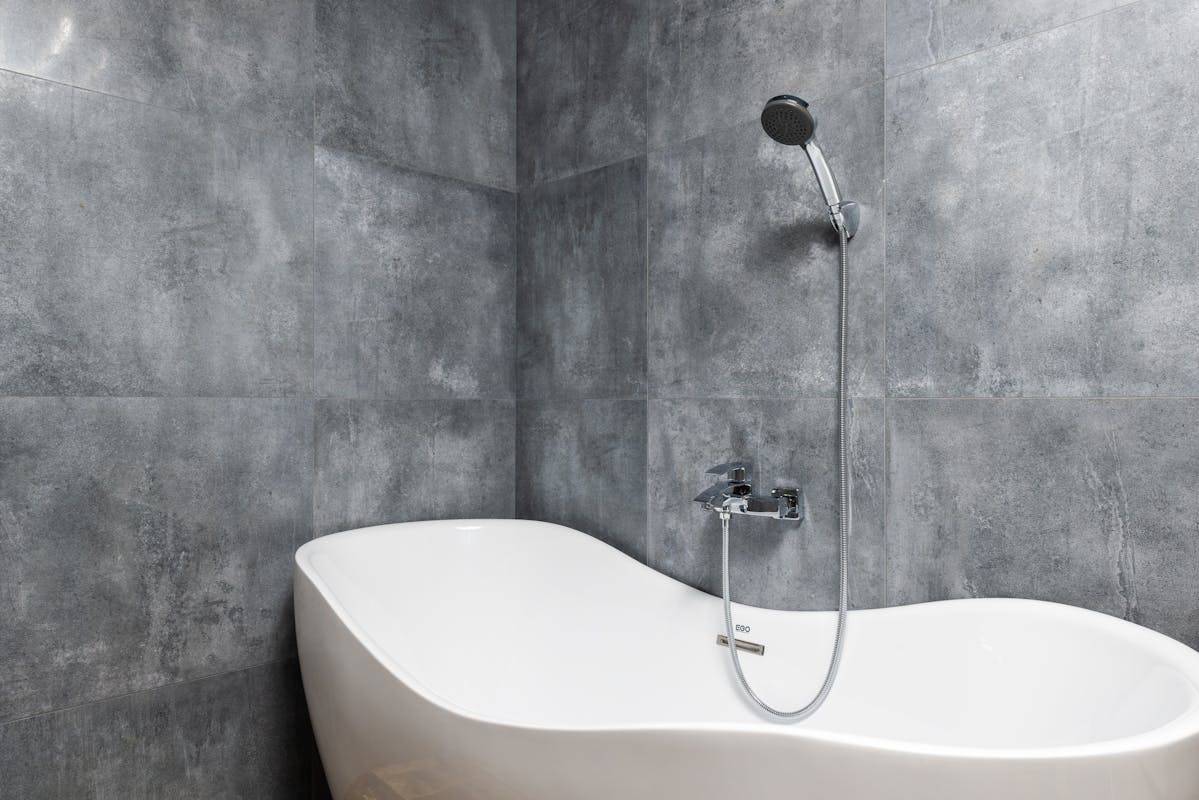Are you looking to create a more inclusive and functional space in your home? An accessible bathroom remodel can make a world of difference for individuals with mobility issues or disabilities.
In this blog post, we will explore the essential features and design tips to help you transform your bathroom into a stylish and accessible oasis.
Table of Contents
Understanding the Importance of an Accessible Bathroom

Prioritizing accessibility while redesigning your bathroom should be your first concern. Not only can an accessible restroom improve the quality of life for those with disabilities, but it also increases everyone’s safety and convenience. You may build a facility that is both visually beautiful and practical for all users by applying universal design concepts.
Key Features to Include in Your Accessible Bathroom Remodel

Grab Bars: Installing grab bars next to the toilet and in the shower can provide much-needed support and stability.
Zero-Threshold Shower: A curbless shower with a built-in seat allows for easy entry and exit for individuals with mobility challenges.
Roll-Under Sink: A sink with an open space beneath allows wheelchair users to approach the sink comfortably.
Adjustable Showerheads: A handheld showerhead on a sliding bar enables users to adjust the height and angle for maximum convenience.
Non-Slip Flooring: Choose slip-resistant flooring to prevent accidents and ensure safety.
Raised Toilet Seat: A raised toilet seat makes it easier for individuals with mobility issues to sit and stand.
Wide Doorways: Widening the bathroom doorway can accommodate wheelchairs and walkers.
Accessible Storage: Consider installing shelves and cabinets at a reachable height for easy access.
Good Lighting: Adequate lighting is crucial for individuals with visual impairments. Opt for bright, energy-efficient lighting fixtures.
Contrast: Using contrasting colors for walls, floors, and fixtures can aid individuals with low vision in navigation.
Motion-Activated Faucets: Touchless faucets promote hygiene and are convenient for users with limited dexterity.
Comfort Height Toilet: Installing a toilet with a higher seat height reduces strain on the knees and back.
Lever Handles: Replace traditional faucet handles with easy-to-use lever handles for better accessibility.
Anti-Scald Devices: Install devices that regulate water temperature to prevent burns.
Accessible Mirrors: Position mirrors at various heights to accommodate users of different heights and abilities.
Emergency Pull Cords: For added safety, install pull cords that can be used to summon help in case of emergencies.
Heated Floors: Consider adding radiant floor heating for comfort and warmth.
How to Design a Stylish and Functional Accessible Bathroom

Creating an accessible bathroom doesn’t mean sacrificing style. Here are a few design tips to help you achieve both functionality and aesthetics:
- Choose Stylish Fixtures: Opt for modern fixtures in a variety of finishes to complement your bathroom decor.
- Incorporate Spa-Like Elements: Consider adding features like a rainfall showerhead or a deep soaking tub for a luxurious touch.
- Select Timeless Materials: Use durable and easy-to-maintain materials like porcelain tiles and quartz countertops.
- Add Personal Touches: Incorporate decorative elements like plants, artwork, or scented candles to create a relaxing atmosphere.
- Consider Universal Design: Focus on creating a space that is accessible to all users, regardless of age or ability.
Conclusion
In conclusion, an accessible bathroom remodel can significantly improve the functionality, safety, and aesthetics of your space. By incorporating the 17 essential features mentioned above and following the design tips provided, you can create a stylish and inclusive bathroom that meets the needs of all users. Don’t hesitate to start your remodel project today and transform your bathroom into a welcoming and accessible oasis for everyone to enjoy.
Remember, when it comes to designing an accessible bathroom, every detail matters. From grab bars to heated floors, each feature plays a crucial role in creating a space that is safe, comfortable, and beautiful. Embrace the principles of universal design and make your bathroom a place where everyone feels welcome and at ease.
How much does an accessible bathroom remodel cost?
The cost of an accessible bathroom remodel can vary depending on the size of the bathroom, the materials used, and the labor costs. However, there are many ways to save money on an accessible bathroom remodel, such as doing some of the work yourself or using recycled materials.
What are some tips for making an accessible bathroom remodel look stylish?
There are many ways to make an accessible bathroom remodel look stylish. For example, you can use decorative tile, high-end fixtures, and custom cabinetry. You can also add personal touches, such as artwork or plants.
Where can I find more information about accessible bathroom remodels?
There are many resources available online and in your local community that can provide more information about accessible bathroom remodels. You can also talk to a qualified contractor or designer to get personalized advice.
What are some common mistakes people make when planning an accessible bathroom remodel?
One common mistake people make when planning an accessible bathroom remodel is not thinking about the future. It is important to consider how your needs may change over time and plan for those changes. Another common mistake is not getting enough input from the person who will be using the bathroom the most. It is important to involve them in the planning process so that the bathroom meets their needs.
What are the most important features for an accessible bathroom remodel?
The most important features for an accessible bathroom remodel include a roll-in shower, grab bars, a raised toilet seat, a lowered sink, and non-slip flooring. These features can make a bathroom safer and more accessible for people with disabilities.

