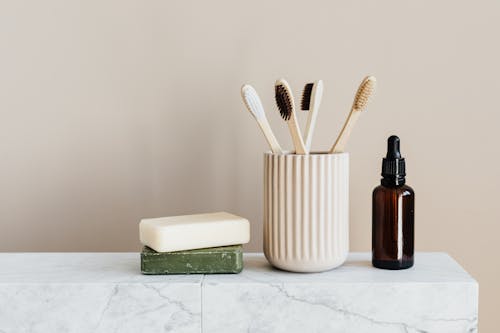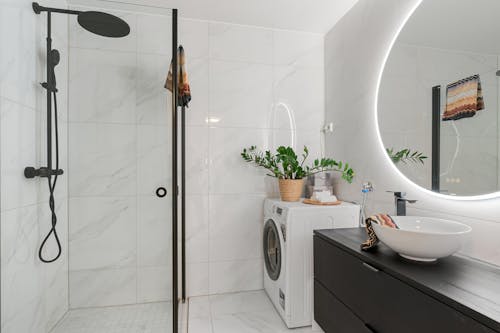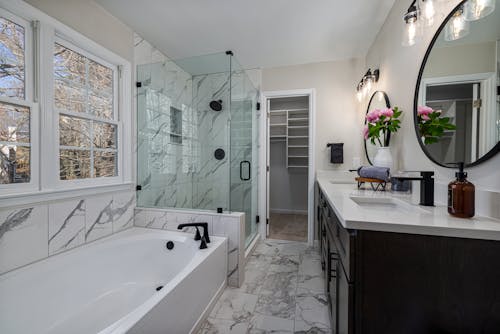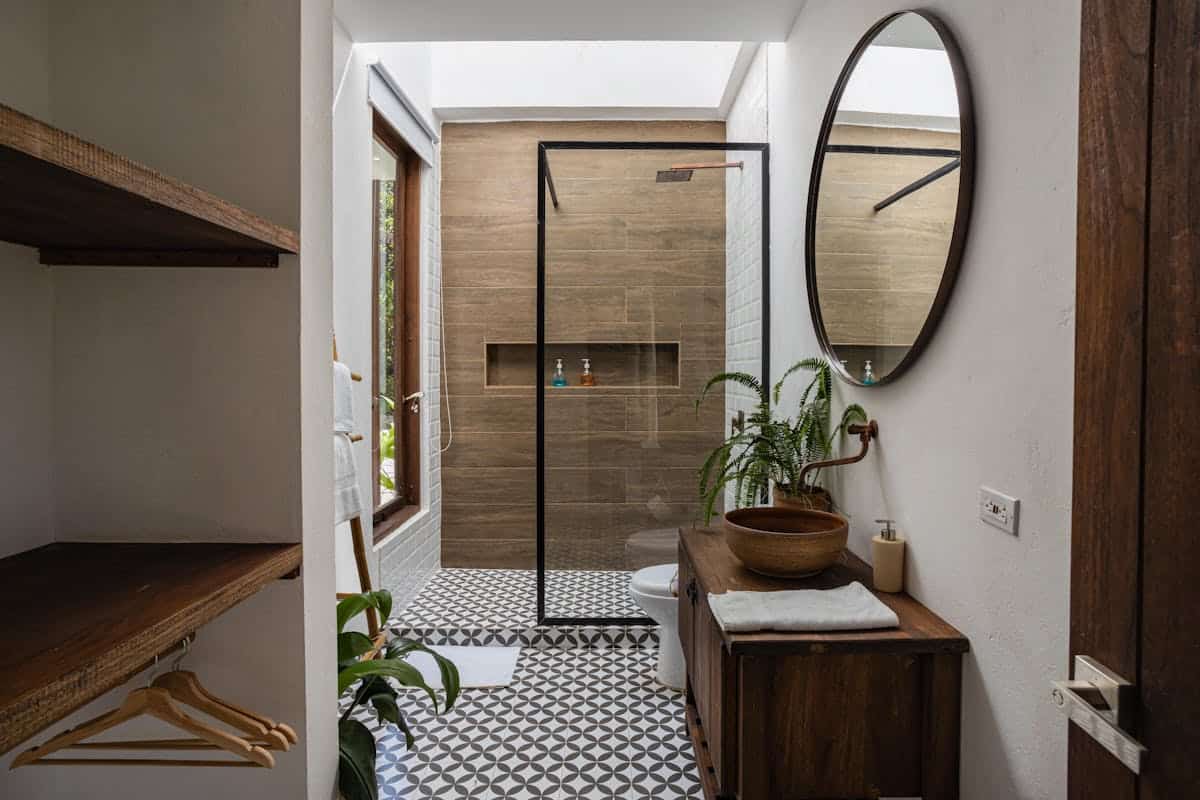When it comes to designing your bathroom, a well-thought-out layout is essential. The way your bathroom is laid out can greatly affect its functionality and overall aesthetic.
Whether you’re remodeling an existing bathroom or designing a new one, careful planning is the key to creating a space that meets your needs and suits your style.
In this guide, we’ll walk you through the process of planning your bathroom layout, taking into consideration various factors, from the size and shape of the room to the fixtures and fittings you choose. By the end, you’ll have the knowledge and confidence to create a bathroom that is both practical and beautiful.
Table of Contents
The Importance of Planning Your Bathroom Layout

Planning your bathroom layout is crucial because it ensures that the space is used efficiently and effectively. A well-designed bathroom layout can make your daily routines more convenient and enjoyable, while a poorly planned one can lead to frustration and discomfort. By taking the time to carefully consider your needs and preferences, you can create a bathroom that not only meets your practical requirements but also reflects your style.
Factors to Consider When Planning Your Bathroom Layout
Before diving into the specifics of bathroom layouts, it’s important to consider some key factors that will influence the design of your space. Firstly, think about who will be using the bathroom. If it’s a family bathroom, you’ll need to accommodate the needs of multiple users, including children and elderly family members. If it’s an ensuite, you can focus more on personal preferences. Secondly, take into account the existing plumbing and electrical connections in your home. Moving these can be costly, so it’s often more practical to work with the current layout. Lastly, consider your budget and timeline for the project. Knowing your limitations will help you make informed decisions throughout the planning process.
Common Bathroom Layouts and Their Pros and Cons
There are several common bathroom layouts that you can choose from, each with its advantages and disadvantages. The most common layouts include the one-wall layout, where all fixtures are placed along a single wall; the corridor layout, which features fixtures on two parallel walls; and the L-shaped layout, which utilizes two walls that form an L shape. Each layout has its pros and cons, so it’s important to consider your specific needs and constraints when deciding which one is right for you.
The one-wall layout is ideal for small bathrooms or powder rooms, as it maximizes the available space. However, it can be challenging to fit all the necessary fixtures onto a single wall, and it may not provide enough storage or counter space. The corridor layout is great for narrow bathrooms, as it makes efficient use of the available space. However, it can feel cramped and may not allow for much customization. The L-shaped layout is versatile and works well in both small and large bathrooms. It provides ample room for fixtures and allows for easy traffic flow. However, it may require more plumbing work and can be more costly to implement.
Determining the Size and Shape of Your Bathroom
Before you can start planning your bathroom layout, you need to determine the size and shape of the space you have to work with. Measure the dimensions of your bathroom, including the length, width, and height. Consider any architectural features, such as windows, doors, or alcoves, that may impact the layout. Additionally, think about the overall shape of the room, whether it’s rectangular, square, or irregular. These measurements and observations will serve as the foundation for your bathroom design.
Once you have a clear understanding of your bathroom’s size and shape, you can start exploring different layout options that will best suit your needs. Keep in mind that the layout you choose should not only be aesthetically pleasing but also functional. Consider the placement of fixtures, such as the toilet, shower, and sink, as well as the flow of traffic within the space. You want to create a bathroom that is easy to navigate and provides a comfortable experience for all users.
Choosing the Right Fixtures and Fittings for Your Bathroom

One of the most important decisions you’ll make when planning your bathroom layout is choosing the right fixtures and fittings. The fixtures you select will not only impact the functionality of your bathroom but also contribute to its overall style. There are numerous options available, from traditional to contemporary, so take the time to explore different styles and materials before making a decision.
When choosing fixtures, consider factors such as durability, ease of maintenance, and water efficiency. Opt for high-quality materials that will withstand the test of time and require minimal upkeep. Additionally, look for water-efficient fixtures, as this will not only help the environment but also save you money on your water bill. Finally, think about the style and design of the fixtures. Do you prefer a sleek and modern look or a more traditional and timeless aesthetic? Choose fixtures that complement your overall bathroom design and reflect your taste.
Optimizing Storage in Your Bathroom Layout
Storage is often a top priority when it comes to bathroom design. A well-organized and clutter-free bathroom not only looks better but also functions more efficiently. When planning your bathroom layout, consider how you can optimize storage to maximize the available space.
Start by assessing your storage needs. Do you have a large collection of toiletries, towels, or cleaning supplies that need to be stored? If so, you’ll need ample cabinet or shelving space. Consider installing a vanity with drawers or cabinets, or add wall-mounted shelves or recessed niches for additional storage. If space is limited, get creative with storage solutions. Utilize vertical space by installing tall cabinets or shelves, or consider adding hooks or towel bars on the back of the door or the walls. By thinking strategically about storage, you can create a bathroom that is both functional and visually appealing.
Considering Accessibility and Safety in Your Bathroom Design

Accessibility and safety should be taken into account while designing your bathroom layout, particularly if you or any family members have special requirements or mobility challenges. any age or ability, everyone can use your bathroom if you include universal design concepts into the design.
Make sure your bathroom is easy to find first. Install a walk-in bathtub or barrier-free shower that is simple to access and go away. To offer stability and support, think about installing grab bars in the shower and next to the toilet. To reduce the chance of falls, select flooring materials that are resistant to slipping. Furthermore, make sure your bathroom has enough artificial and natural illumination to improve vision and foster safety. Your bathroom may be made to be both comfortable and useful for everyone if you include these safety and accessibility elements into the design.
Incorporating Natural Light and Ventilation in Your Bathroom Layout
Ventilation and natural light are crucial components of a well-designed bathroom. In addition to improving the room’s overall beauty, natural light has several health advantages. It can elevate your mood, boost output, and even assist in balancing your sleep-wake cycle. Think about how you can use natural light to create a spacious and welcoming bathroom as you arrange the layout.
If there are windows in your bathroom, make the most of them by selecting window treatments that give seclusion and let natural light in. For your windows, think about using textured or frosted glass if privacy is an issue. Mirrors can also be carefully placed to reflect natural light and provide the illusion of a larger, brighter area. Installing a skylight or solar tube might help maximize natural light in your bathroom if it lacks windows. These have the power to flood your bathroom with natural light and establish an amazing focal point.
In a bathroom, enough ventilation is essential to avoiding mold, mildew, and smells in addition to natural light. Make sure your bathroom has adequate ventilation, such an exhaust fan, to get rid of extra moisture and keep the interior air quality high. In addition to avoiding damage to your bathroom, proper ventilation improves your comfort and well-being in general.
Hiring a Professional for Your Bathroom Layout Design
Although designing the design of your bathroom can be an enjoyable and satisfying task, it can also be difficult and time-consuming. Seek the help of a qualified designer or architect if you’re feeling overwhelmed or don’t know where to begin. These professionals can handle any structural or technical issues while designing a bathroom layout that suits your tastes and demands. They have the understanding and skills to do this.
Making sense of all the alternatives and selecting fixtures, finishes, and materials can be facilitated by an experienced designer. Their expertise allows them to offer insightful advice and recommendations. They can also produce intricate floor plans and 3D representations to help you see the finished product. In the long run, hiring a professional can save you time, money, and aggravation by ensuring that your bathroom plan is elegant, long-lasting, and functional. However, it may need an additional spend.
Conclusion
Planning your bathroom layout is a crucial step in creating a space that is both functional and aesthetically pleasing. By considering factors such as the size and shape of your bathroom, the fixtures and fittings you choose, and the storage and accessibility needs, you can design a bathroom that meets your specific requirements. Don’t forget to incorporate natural light and ventilation to enhance the overall atmosphere of the space. And if you’re feeling overwhelmed, don’t hesitate to seek the help of a professional designer. With careful planning and attention to detail, you can create a bathroom that is a true reflection of your style and a joy to use every day.
How do I determine the size and shape of my bathroom?
To determine the size and shape of your bathroom, measure the dimensions of the space, including the length, width, and height. Take into account any architectural features, such as windows or doors, that may impact the layout. Additionally, consider the overall shape of the room, whether it’s rectangular, square, or irregular.
What are some common bathroom layouts?
Some common bathroom layouts include the one-wall layout, where all fixtures are placed along a single wall; the corridor layout, which features fixtures on two parallel walls; and the L-shaped layout, which utilizes two walls that form an L shape. Each layout has its pros and cons, so it’s important to consider your specific needs and constraints when deciding which one is right for you.
Do I need to hire a professional for my bathroom layout design?
While it’s possible to plan your bathroom layout on your own, hiring a professional designer or architect can be beneficial, especially if you’re feeling overwhelmed or unsure about where to start. These experts have the knowledge and experience to create a bathroom layout that is tailored to your needs and preferences, while also addressing any technical or structural challenges.
How can I optimize storage in my bathroom layout?
To optimize storage in your bathroom layout, assess your storage needs and consider installing a vanity with drawers or cabinets, adding wall-mounted shelves or recessed niches, or utilizing vertical space with tall cabinets or shelves. Get creative with storage solutions to maximize the available space and create a clutter-free bathroom.
Why is natural light important in a bathroom layout?
Natural light is important in a bathroom layout because it enhances the overall aesthetic of the space and provides numerous health benefits. It can improve your mood, increase productivity, and help regulate your sleep-wake cycle. Incorporating natural light through windows, mirrors, or skylights can create a bright and inviting bathroom.

