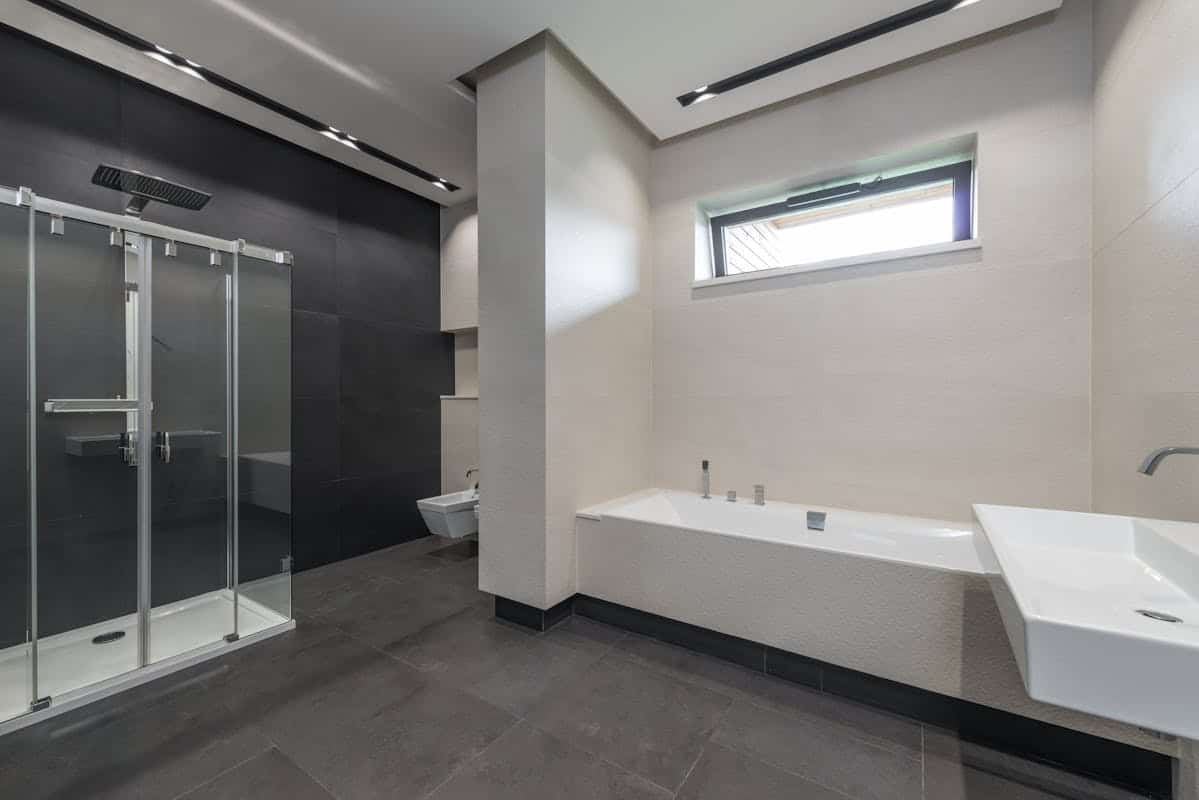Designing a well-thought-out bathroom floor plan has numerous advantages that go beyond just aesthetics. By putting time and effort into planning the layout of your bathroom, you can optimize space, enhance functionality, and create a visually appealing environment that suits your needs and style.
When creating a bathroom floor plan, it’s crucial to consider factors such as the available space, plumbing and electrical requirements, accessibility needs, and your personal preferences and lifestyle. By taking these factors into account, you can ensure that your floor plan meets your practical needs while reflecting your unique style.
The key elements to include in your bathroom floor plan are strategically placing fixtures like the bathtub, shower, toilet, and vanity to maximize functionality and flow. Additionally, you should consider storage options, lighting arrangements, and ventilation to enhance the overall comfort and usability of the space.
If you have a small bathroom, there are various ways to optimize the space. Compact fixtures, smart storage solutions, and creative design strategies can help create a more spacious and efficient layout.
Choosing the right materials and finishes is also essential for achieving the desired look and feel of your bathroom. From flooring to wall coverings, fixtures to accessories, the right choice of materials can enhance the overall aesthetic appeal and tie the space together.
Lastly, staying up-to-date with the latest design trends can inspire and help you create a bathroom floor plan that feels current and stylish. Whether you prefer modern minimalism or classic elegance, exploring different design styles can guide your decision-making process.
By following these guidelines, you can create a bathroom floor plan that combines both form and function, elevating the overall appeal and usability of your bathroom space.
Table of Contents
Factors to Consider Before Designing Your Bathroom Floor Plan
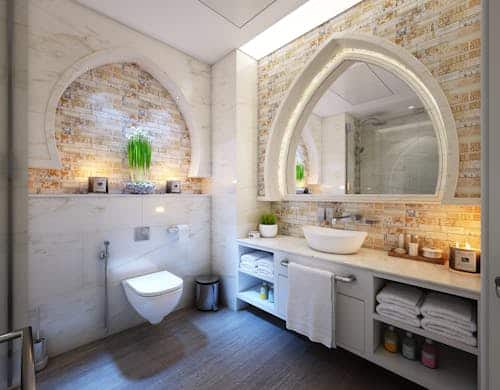
Before to embarking on the actual design process, it’s crucial to consider various factors that will greatly influence your bathroom floor plan. By carefully assessing these aspects, you can ensure that your design meets both your practical needs and aesthetic preferences. Here are some key factors to keep in mind:
- Available Space: Evaluate the dimensions of your bathroom to determine the amount of space you have to work with. Consider any architectural features or constraints that may impact your design choices.
- Plumbing and Electrical Requirements: Take into account the location of existing plumbing and electrical connections, as this will influence the placement of fixtures and outlets in your bathroom.
- Accessibility Needs: If you have specific accessibility needs or plan to age in place, ensure that your floor plan allows for sufficient maneuverability, grab bar installations, and other necessary accommodations.
- Personal Preferences and Lifestyle: Think about how you intend to use your bathroom and the specific amenities that are important to you. For example, if you enjoy long baths, prioritize a spacious bathtub. If storage is crucial, consider incorporating ample cabinet space.
By thoroughly considering these factors, you can lay the foundation for a bathroom floor plan that is both functional and tailored to your unique requirements.
Key Elements to Include in Your Bathroom Floor Plan
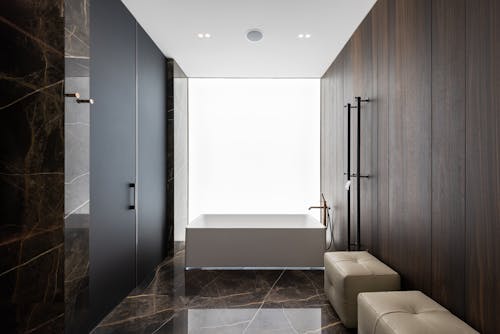
When designing your bathroom floor plan, it’s important to consider the key elements that will contribute to its functionality and aesthetics. By strategically placing fixtures and considering important factors like storage, lighting, and ventilation, you can create a bathroom that not only meets your needs but also enhances the overall experience. Here are the essential elements to include in your bathroom floor plan:
1. Fixtures Placement
For maximum space and use, items including the bathtub, shower, toilet, and vanity must be positioned correctly. Give careful thought to the optimal arrangement that permits effortless mobility and guarantees that every fixture is readily obtainable. A room’s harmonic flow can also be achieved through strategic placement.
2. Storage Solutions
For a bathroom to keep being clutter-free and orderly, storage must be done well. To optimize storage space, think about adding built-in market units, drawers, or cabinets. Installing wall-mounted cabinets or shelves and thinking about using recessed or niche storage solutions will help you make most of the vertical space.
3. Lighting
When it comes to creating the mood and functionality of a bathroom, lighting is quite important. To create a well-lit and aesthetically pleasing space, think about combining ambient lighting, task lighting, and natural light. Make sure the lighting fixtures are positioned appropriately to remove shadows and offer enough light for everyday tasks.
4. Ventilation
To keep the bathroom atmosphere comfortable and healthful, proper ventilation is crucial. Add movable windows to allow for natural ventilation, and add an exhaust fan to drive out excess moisture and stop the growth of mold and mildew. Enough ventilation helps keep the air clean and keeps bad smells at bay.
Checklist for Bathroom Floor Plan Elements
| Elements | Description |
|---|---|
| Fixtures Placement | Strategically placing the bathtub, shower, toilet, and vanity to optimize usability and flow. |
| Storage Solutions | Incorporating built-in cabinets, drawers, shelves, and recessed storage options to maximize space. |
| Lighting | Combining natural light, task lighting, and ambient lighting to provide adequate illumination. |
| Ventilation | Ensuring proper airflow through windows and the installation of an exhaust fan for air quality. |
By considering these key elements and incorporating them into your bathroom floor plan, you can create a functional and aesthetically pleasing space that meets all your needs. Take the time to evaluate your preferences, lifestyle, and available space to ensure a well-designed bathroom that enhances your daily routine.
Optimizing Space in a Small Bathroom Floor Plan
If you have a small bathroom, maximizing the available space becomes crucial. Here are some tips and tricks to help you optimize your small bathroom floor plan:
1. Choose Compact Fixtures:
Opt for smaller-sized fixtures that are designed for small spaces. Consider a corner sink or a wall-mounted toilet to free up valuable floor space.
2. Utilize Smart Storage Solutions:
Make the most of vertical space by installing floating shelves or wall-mounted cabinets. Use built-in niches or recessed storage options in your shower area. Over-the-toilet shelving and vanity organizers can also help maximize storage.
3. Create Illusions of Space:
Light colors, such as whites or pastels, can make your small bathroom feel more open and airy. Mirror installations on the walls can reflect light and create an illusion of a larger space.
4. Opt for Sliding Doors:
If space allows, consider replacing traditional hinged doors with sliding doors. This can save valuable floor space and improve the flow of your bathroom.
5. Explore Creative Design Strategies:
Consider unconventional layouts, such as a walk-in shower with a partial glass enclosure, or a pedestal sink with open shelving underneath. These design strategies can help optimize space without compromising functionality.
By implementing these tips and tricks, you can make the most of your small bathroom floor plan, creating a space that feels open, efficient, and visually appealing.
Choosing the Right Materials and Finishes for Your Bathroom
When it comes to designing your bathroom floor plan, the choice of materials and finishes plays a significant role in creating the overall look and feel of the space. From flooring to wall coverings, fixtures to accessories, every element contributes to the aesthetics of your bathroom.
By carefully considering your desired style and personal preferences, you can select materials and finishes that enhance the visual appeal of your bathroom floor plan. Let’s explore some popular options that can elevate the design of your bathroom:
- Flooring: Choose from a range of materials including ceramic tiles, vinyl, natural stone, or even hardwood, depending on your style and budget. Consider factors like durability, water resistance, and ease of maintenance when making your decision.
- Wall coverings: Opt for paint, wallpaper, or tiles to add color and texture to your bathroom walls. Experiment with different finishes such as matte, glossy, or textured to create a unique look.
- Fixtures and accessories: The faucets, showerheads, towel bars, and other fixtures in your bathroom can be selected to match your desired aesthetic. Choose finishes like chrome, brushed nickel, or brass to complement your overall design theme.
In addition to the materials and finishes mentioned above, it’s essential to consider the practical aspects of each selection. For example, ensure that the chosen flooring is slip-resistant and easy to clean, while the wall coverings are moisture-resistant and durable.
“The right materials can transform your bathroom into a stylish oasis.”
Example: Bathroom Materials and Finishes Comparison
| Material/Finish | Pros | Cons |
|---|---|---|
| Ceramic Tiles | Wide variety of colors, shapes, and sizes Easy to clean and maintain Durable and water-resistant | Cold to touch in colder climates May require professional installation |
| Hardwood | Natural warmth and beauty Timeless appeal Adds value to the home | Not suitable for bathrooms with high moisture levels Requires regular maintenance and sealing |
| Matte Paint | A sleek and contemporary look Easy to apply and touch up Wide range of color options | Prone to stains and water damage May require frequent repainting |
By carefully considering your options and weighing the pros and cons of each material and finish, you can make informed decisions that align with both your style preferences and practical needs. Remember, the right materials can transform your bathroom into a stylish oasis.
Incorporating Design Trends into Your Bathroom Floor Plan
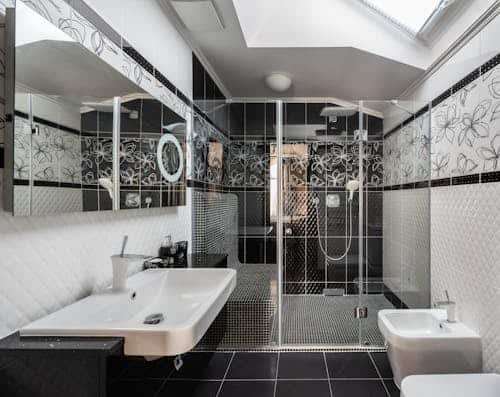
Stay up-to-date with the latest design trends in bathroom floor plans. From modern minimalism to classic elegance, explore different styles and find inspiration to create a space that reflects your taste and fits seamlessly with your home decor.
When it comes to designing your bathroom floor plan, incorporating design trends can elevate the overall look and feel of the space. By staying informed about the latest styles, you can create a bathroom that is not only functional but also visually appealing.
One popular design trend is modern minimalism. This style emphasizes clean lines, simplicity, and a clutter-free environment. To achieve a modern minimalist look in your bathroom, consider using sleek fixtures, neutral color palettes, and minimalistic accessories. This approach creates a sense of calm and openness, making your bathroom feel spacious and serene.
If you prefer a more timeless and elegant aesthetic, classic styles can be a great choice. Think of luxurious materials like marble, intricate details, and ornate fixtures. Incorporating classic design elements into your bathroom floor plan can create a sense of opulence and sophistication. Opt for vintage-inspired fixtures, statement lighting, and rich colors to achieve a timeless yet lavish look.
For those who appreciate bold and eclectic designs, consider incorporating a mix of different styles and elements in your bathroom floor plan. Mix and match patterns, textures, and colors to create a dynamic and visually interesting space. Play with unique fixtures, vibrant tile designs, and unexpected combinations to showcase your personality and create a one-of-a-kind bathroom.
Design Trend: Nature-inspired bathrooms
Add a touch of nature to your bathroom floor plan by incorporating natural elements. Use materials like wood, stone, and plants to create a calming and organic atmosphere. Consider incorporating a statement plant or a vertical garden to bring life to your bathroom. This design trend is all about creating a peaceful oasis that allows you to connect with nature even amid a busy day.
Design Trend: Spa-like bathrooms
Create a spa-like retreat within your bathroom floor plan. Incorporate luxurious features like a freestanding bathtub, a rainfall showerhead, and ambient lighting to evoke a sense of relaxation and indulgence. Use soothing colors, soft textures, and scented candles to enhance the tranquil ambiance. With a spa-like bathroom, you can escape the daily stresses and enjoy a rejuvenating experience.
Design Trend: Smart and sustainable bathrooms
Incorporate technology and sustainable features into your bathroom floor plan. Consider installing smart devices like motion-sensor faucets, energy-efficient lighting, and programmable heated floors. Choose eco-friendly materials and fixtures that reduce water consumption and promote sustainability. By embracing smart and sustainable design, you can create a bathroom that is not only stylish but also environmentally conscious.
Design Trend: Industrial-inspired bathrooms
Transform your bathroom into an industrial haven by embracing raw and rugged elements. Exposed brick walls, concrete floors, and metal fixtures can create an edgy and urban atmosphere. Incorporate vintage-inspired lighting, salvaged materials, and distressed finishes to achieve an authentic industrial look. This design trend is perfect for those who appreciate a modern and unconventional style.
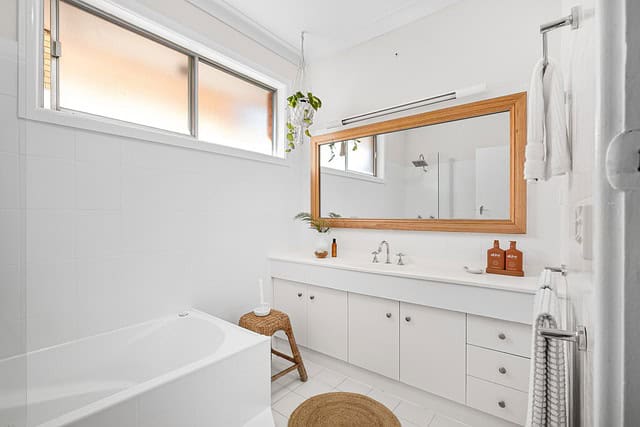
| Trend | Description |
|---|---|
| Nature-inspired bathrooms | Add natural elements like wood, stone, and plants. |
| Spa-like bathrooms | Create a relaxing retreat with luxurious features. |
| Smart and sustainable bathrooms | Incorporate technology and eco-friendly elements. |
| Industrial-inspired bathrooms | Embrace raw and rugged materials for an edgy look. |
By incorporating design trends into your bathroom floor plan, you can create a space that is both functional and visually appealing. Whether you prefer a sleek and minimalistic style or a more luxurious and timeless aesthetic, there are various trends to choose from. Explore different styles, experiment with materials and finishes, and create a bathroom that reflects your unique personality and design preferences.
Conclusion
Creating a well-designed bathroom floor plan is a crucial step in achieving a functional and aesthetically pleasing space. By considering factors such as available space, plumbing requirements, and your lifestyle, you can optimize the layout to suit your needs.
Remember to include key elements such as fixtures, storage, lighting, and ventilation in your floor plan to ensure maximum functionality. For small bathrooms, explore space-saving solutions like compact fixtures and smart storage options to make the most of the available space.
When it comes to materials and finishes, choose options that complement your desired style and enhance the overall look of your bathroom. Stay up-to-date with design trends, but ultimately, prioritize what works best for you and your home decor.
In conclusion, a well-planned bathroom floor plan brings together functionality, efficiency, and style. With careful consideration and thoughtful execution, you can create a bathroom that not only meets your needs but also enhances your daily routine. So, get inspired, plan strategically, and embark on your journey to a bathroom that seamlessly combines form and function.
How can I create a bathroom floor plan?
To create a bathroom floor plan, you can start by considering the available space, plumbing, and electrical requirements, and your personal preferences. It’s important to optimize space, functionality, and aesthetics by strategically placing fixtures like the bathtub, shower, toilet, and vanity. Additionally, consider elements like storage, lighting, and ventilation to enhance the overall design of your bathroom.
What factors should I consider before designing my bathroom floor plan?
Before designing your bathroom floor plan, it’s crucial to consider factors such as the available space, plumbing and electrical requirements, accessibility needs, and your personal preferences and lifestyle. Evaluating these factors will help you create a bathroom floor plan that meets your specific needs and enhances the functionality and aesthetic appeal of your bathroom.
What are the key elements to include in a bathroom floor plan?
A well-designed bathroom floor plan should include essential elements such as the placement of fixtures like the bathtub, shower, toilet, and vanity. Additionally, consider incorporating storage solutions, proper lighting, and ventilation for a functional and comfortable bathroom. These elements contribute to an optimized bathroom layout and enhance the overall usability and aesthetic of the space.
How caN I optimize space in a small bathroom floor plan?
If you have a small bathroom, there are several ways to optimize the available space. Consider using compact fixtures, such as a corner sink or a wall-mounted toilet, to maximize floor space. Utilize smart storage solutions, such as built-in shelves or vanity cabinets, to keep the bathroom organized and clutter-free. Creative design strategies, such as using light colors and mirrors to create an illusion of space, can also help make a small bathroom feel more spacious and efficient.
What materials and finishes should I choose for my bathroom?
The choice of materials and finishes for your bathroom can greatly impact its overall appearance. Consider options like ceramic or porcelain tiles for the flooring, as they are durable and water-resistant. Opt for moisture-resistant paint or wallpaper for the walls. Choose fixtures made from high-quality materials like chrome or stainless steel for durability. Additionally, select finishes and accessories that complement your desired style, such as brushed nickel or brass accents for a modern or traditional look.
How can I incorporate design trends into my bathroom floor plan?
Incorporating design trends into your bathroom floor plan can give your space a fresh and updated look. Stay up-to-date with the latest bathroom design trends, such as modern minimalism or classic elegance. Consider elements like sleek, streamlined fixtures, contemporary color palettes, and unique materials for a trendy bathroom design. Use inspiration from magazines, online resources, and professional advice to create a bathroom floor plan that reflects your style and aligns with your home decor.
What are the key takeaways for creating a bathroom floor plan?
The key takeaways for creating a bathroom floor plan are to prioritize functionality, efficiency, and style. Consider factors such as available space, plumbing, and electrical requirements, and your personal preferences. Optimize the layout by placing fixtures strategically and incorporating storage, lighting, and ventilation solutions. Choose materials and finishes that enhance the overall aesthetic of the bathroom. Stay informed about design trends to create a space that reflects your taste. With careful planning and consideration, you can achieve a bathroom that combines both form and function.

